HOUSES IN THE BOLIVIAN AMAZON:
Figures
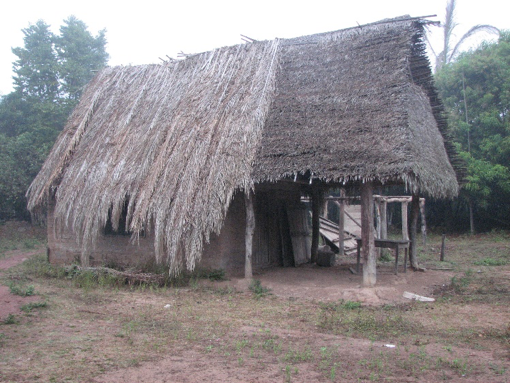
Figure 1: The side view of a Baures house shows the palm and reed thatching over a tree trunk and reed superstructure. (Clark L. Erickson)
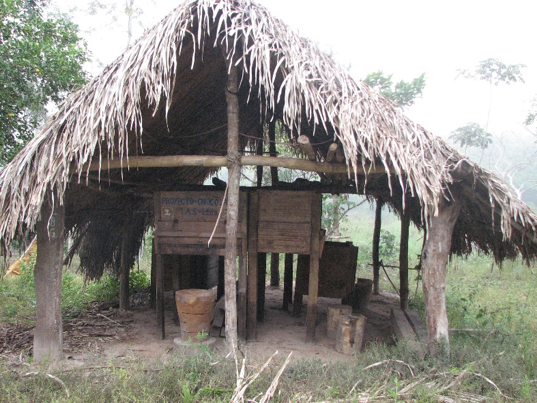
Figure 2: A house in the Baures region shows the framework of tree trunk support poles and crossbeams from the front. (Clark L. Erickson)

Figure 3: The interior structure of a house in the Baures region shows the interior structure of the thatch roofing, made of reeds with palms on top. (Clark L. Erickson)

Figure 4: Another image of the interior of a Baures region house shows the reed thatch base on the side of the house. (Clark L. Erickson)
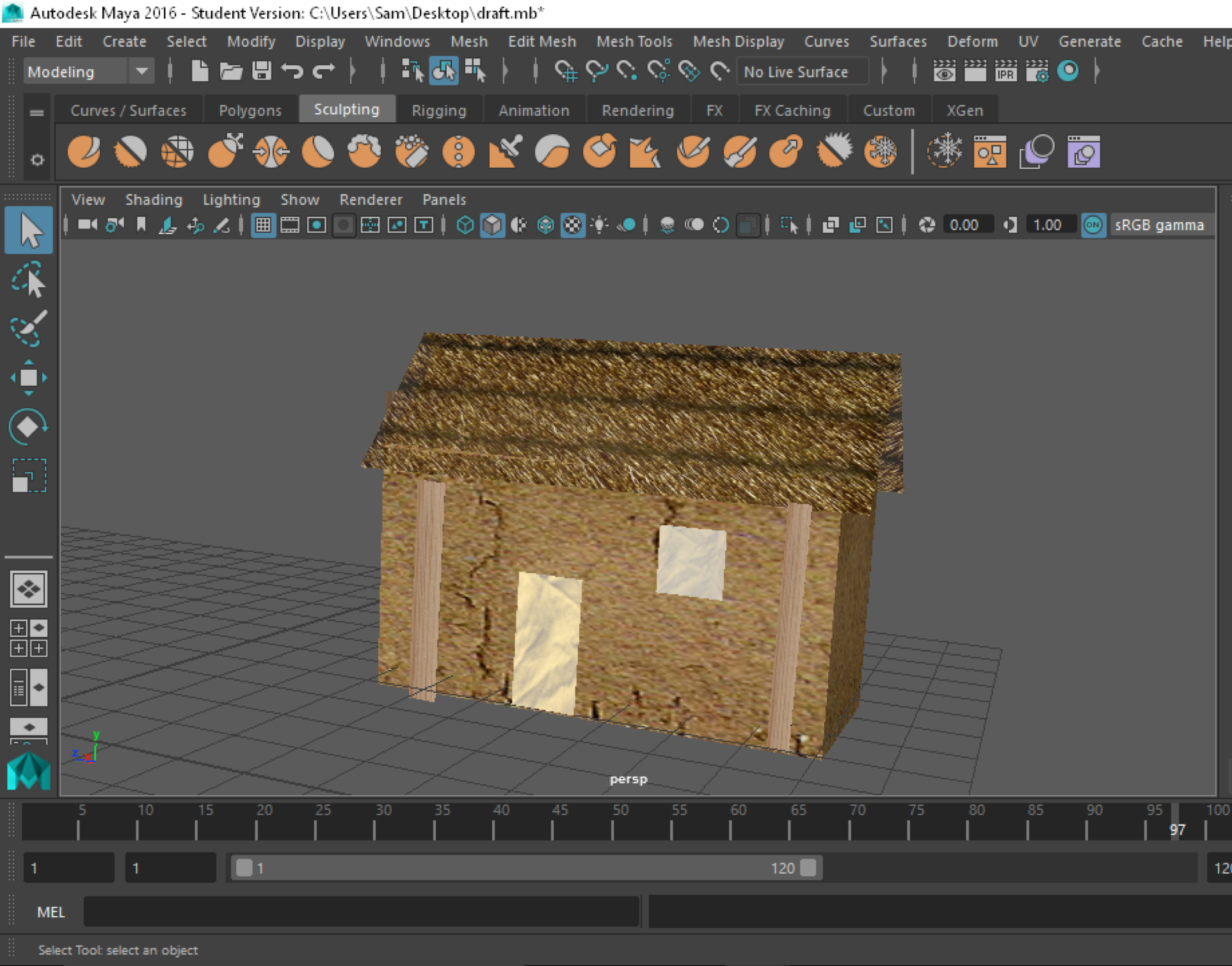
Figure 5: A middle step in my modeling process, this house represents my attempt to create a house from a stretched cube base. This house has a texture image as the roof, rather than having depth.
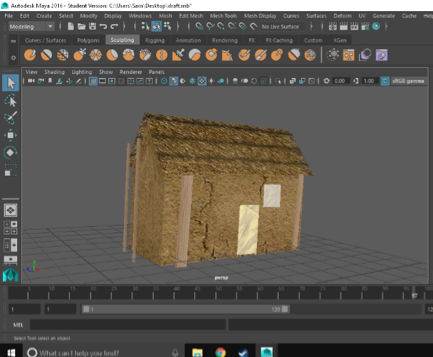
Figure 6: The front view of my house shows the textures I have added to the doors and windows, which were relatively ineffective in portraying the house model.

Figure 7: This figure shows the alignment problems I had with the roof of my house draft, as well as the lack of a complete structure.
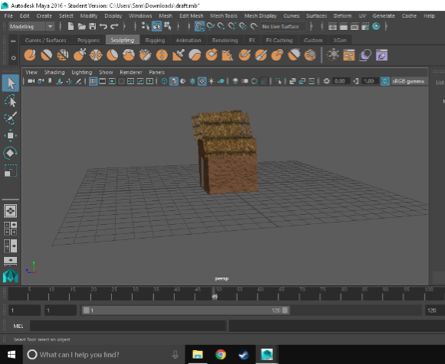
Figure 8: The side view of my house draft shows more of the texture and alignment problems, resolved in later drafts.

Figure 9: Front view of my final project model. Note the symmetrical structure.

Figure 10: This is the front/side view of my project model. The thatch base is visible from the interior of the house.
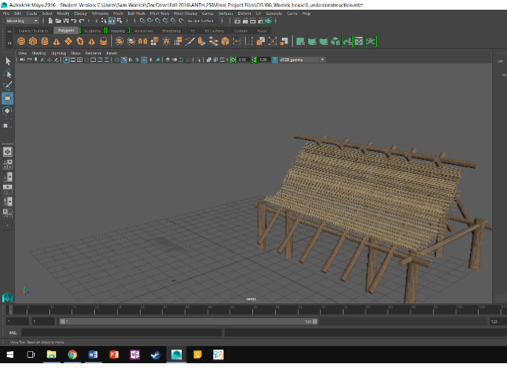
Figure 11: Top side view of my final model. The thatch base is reeds that are laid over the roof beams.

Figure 12: The hair texture I made in XGen looked too thin and densely packed to represent palm front or reed thatching.

Figure 17: Nordenskiold made extensive drawings of the houses in the Amazon, showing the ground plan and the structure. (Nordenskiold, Erland. 1922 Indianer und Weisse in Nordostbolivien. Strecker und Schroeder, Stuttgart: 3.)
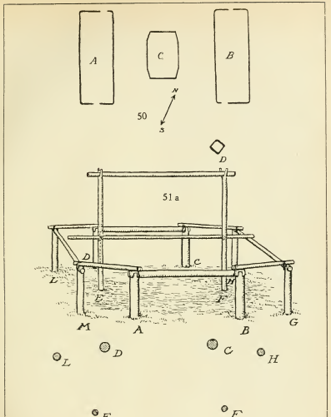
Figure 18: Another Nordenskiold illustration shows a simpler house with fewer struts, and was the original basis of my design. (Nordenskiold, Erland. 1922 Indianer und Weisse in Nordostbolivien. Strecker und Schroeder, Stuttgart: 3.)